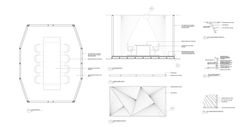
Re-designing the current Architecture building at Curtin University into a contemporary, functional and dynamic workplace design through fragmented and geometric design elements.
 OPEN OFFICE DESIGNA Perspective of the Architecture + Interior Architecture Department Open Office Design characterised by fragmented pod design and screening system |  CONCEPT DESIGN SKETCHESCharacterised by fragmented and geometric forms |  FRAGMENTED POD & SCREEN DETAILSThe fragmented pod and screen system design are characterised by the common theme of the string system. These were the main design elements incorporated into the re-design of building 201. |
|---|---|---|
 LONG SECTIONDetailed sectional perspective displaying the different levels and departments within the Architecture building that have been re-designed |  SHORT SECTIONSDetailed sectional perspectives |  LEVEL 6 FLOOR PLANLevel 6 incorporates offices for the AIA department, Urban Planning, Construction Management and the Dean/Administration It also provides a Library, Cafe Bar, Kitchen, a Print/Copy room and Quiet work rooms for both students and staff |
 LEVEL 7 OUTDOOR AREAA Perspective of the Outdoor Area on Level 7, characterised by the fragmented string connection which acts as a shading system |  LEVEL 6 LIBRARY ENTRANCEA perspective of the library entrance, characterised by the fragmented string connection |  EXHIBITION SPACEA perspective of the exhibition space, characterised by fragmented forms which also act as a display system for hanging art pieces |
ADAPTIVE RE-USE OFFICE DESIGN
IA SPATIAL ENCLOSURES STUDIO 322
(3RD YEAR)
The Brief of this project was to design an adaptive re-use (office design) of the Architecture Building 201, Curtin University for Faculty Academic Staff and Students. We were to carefully choose the levels of the building that we would re-design, in relation to the accomodation schedule and total amount of space required for each room or department. We also needed to change certain things in the building, such as the toilets and stairwells so that they were industry standard. We had to access the BCC in order to determine what needed to be changed and the size of each room.
CONCEPT: CONNECT AND UNIFY THROUGH DECONSTRUCTION
My aim in this re-design was to deconstruct the existing rectilinear, conventional grid office layout of 201, by fragmenting space to create an “unconventional” design and new spatial relationships.
FRAGMENTED CONNECTIONS = COMMON DESIGN THEME
The fragmented connections will deconstruct the interior as a visual connection;
- Geometries will define zones and departments through screening and sculptural forms
- Vertical installations through the void provide a connection between levels
