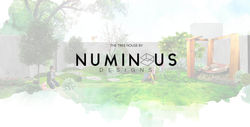
Designing a fun, engaging and relatable interior design solution for housing Gen Y based on the idea of nostalgia and a sense of community by Numinous Designs Co; a group of five 4th year Interior Architecture Students.
 THE TREE HOUSEBy Numinous Designs Co (The Rooftop 'Fairy Garden' perspective by Emily Marsh Russel) |  MASTER BEDROOMCharacterised by white bricks and concrete floors to enhance thermal properties, plywood details, and pegboard cladding for flexible living |  CONCEPTUAL DIAGRAMThis diagram displays the zoning of the 'Tree House' design; the Hub, the Playground, and the Fairy Garden |
|---|---|---|
 GROUND FLOOR PLAN & LONG SECTIONThe overall plans and sections were a total group effort, where each of our drawings were put together to form the final drawings |  MASTER BEDROOM DOCUMENTATIONA series of documentation drawings detailing the Master Bedroom raised bed framing design, as shown in the Master Bedroom perspective |  MASTER BEDROOM DOCUMENTATION |
 KIDS BEDROOMCharacterised by plywood details, functional, yet fun furniture design, and a climbing wall |  KIDS BEDROOM NET FLOORCharacterised by plywood details, a climbing wall and a netted flooring system enhancing the sense of playfulness within the design |  LAUNDRYCharacterised by plywood details, pegboard wall cladding for flexible storage and easy access to a nostalgic old washing line |
THE TREE HOUSE
IA PRACTICE SIMULATION
(4TH YEAR)
CONCEPT:
TO ENHANCE NOSTALGIA AND A SENSE OF COMMUNITY THROUGH SEAMLESS DESIGN SOLUTIONS
“Playing is such an important part of our healing process. Our spirit needs to frolic, so we can return to innocence”
- Soo Young Lee
The brief of this assessment was to build upon the design of ‘The Lemon Tree House’ by Triad Studio as part of a design competition for housing Gen Y. As a group we were to create a documentation package. The package included documentation drawings, a graphics package, relevant FF&E schedules and a drawing transmittal. The aim was to create a cohesive documentation package. This assessment introduced the reality of practice to us as students, whereby we had to work togther in a group, manage issues that came about, and create a design ‘template’ that we were all to follow in order to create a cohesive package. It also enabled us to learn the process of creating a whole documented package and what was required.
